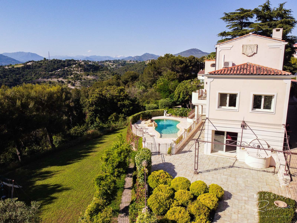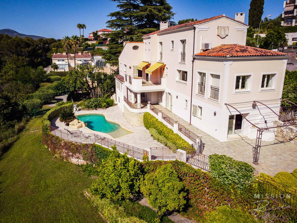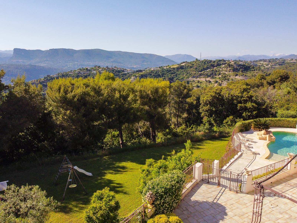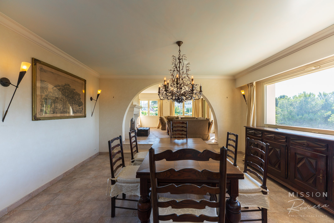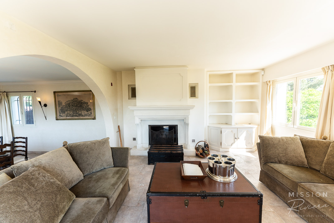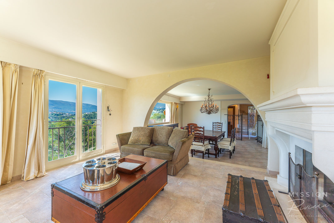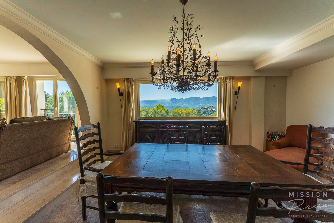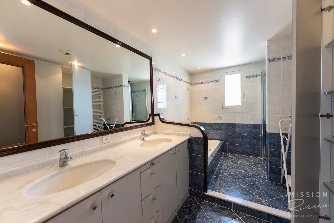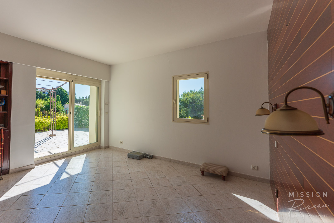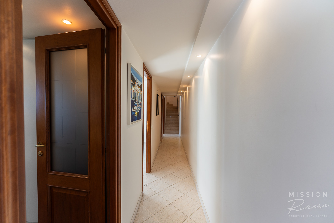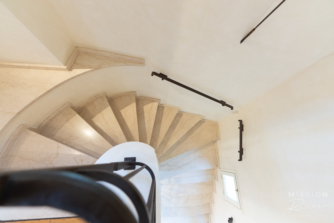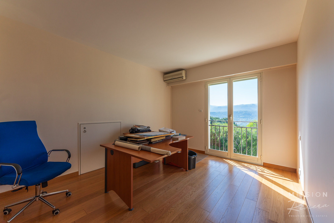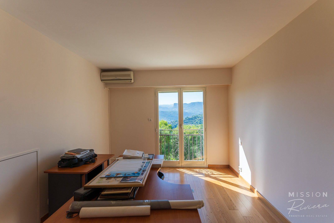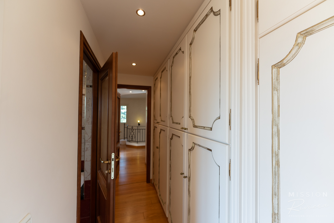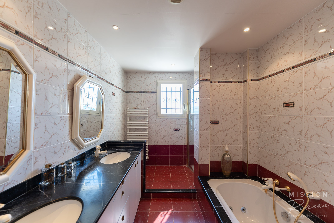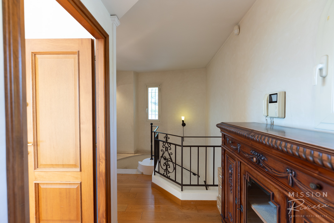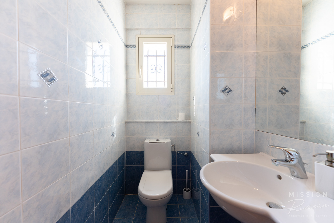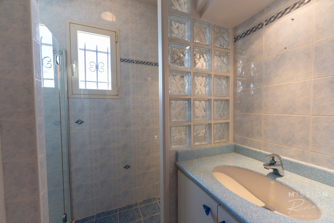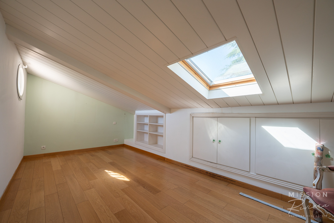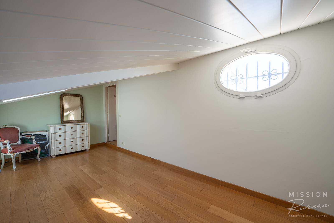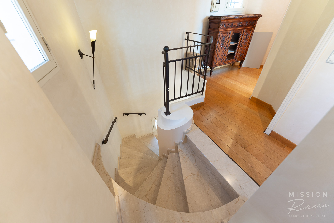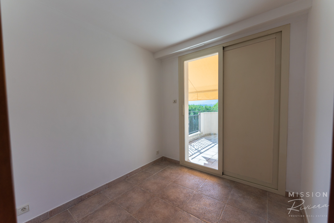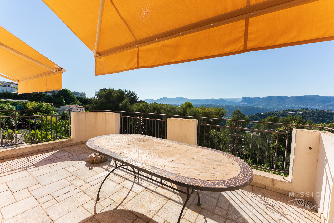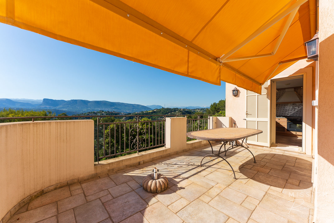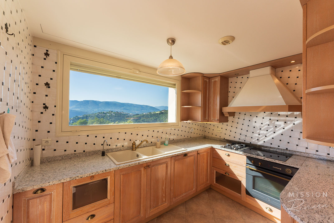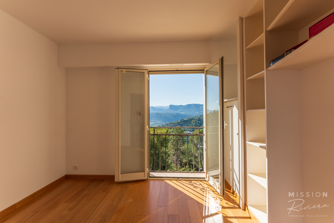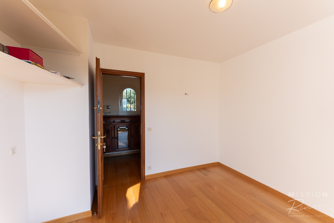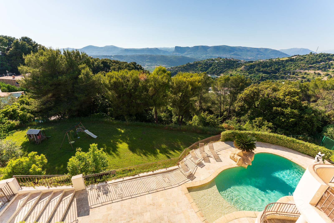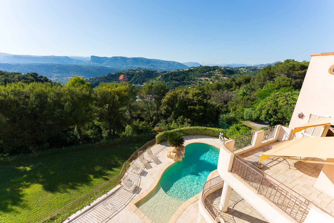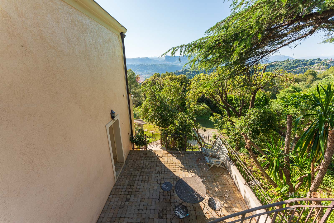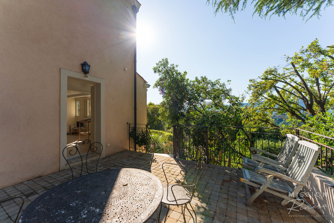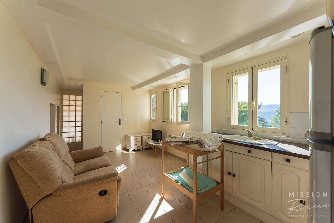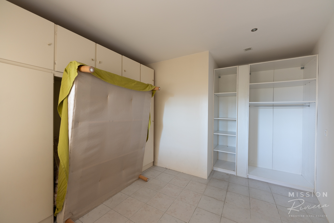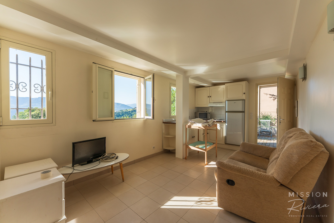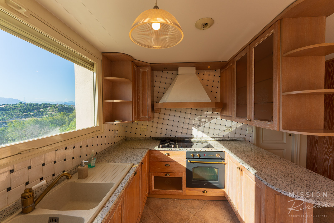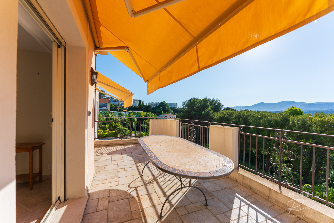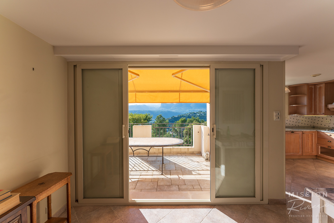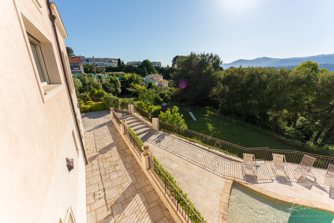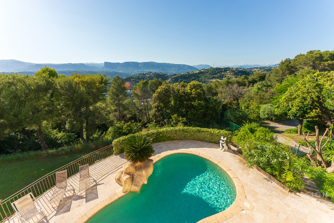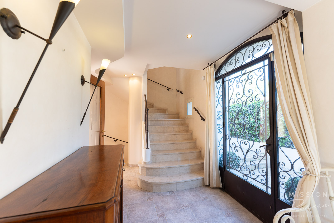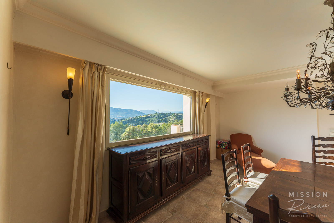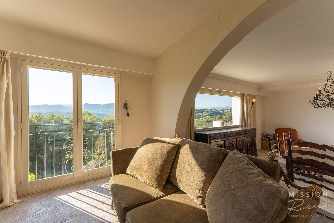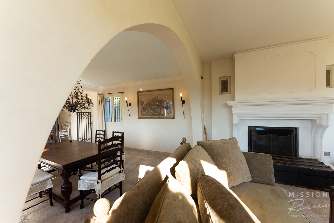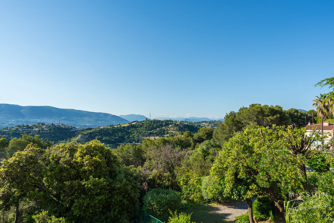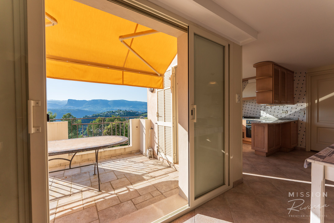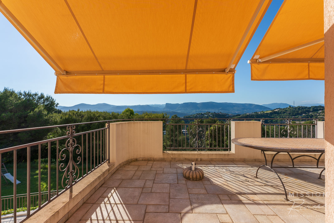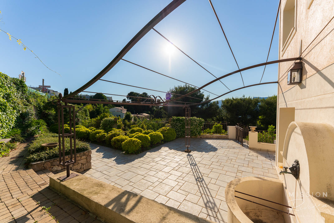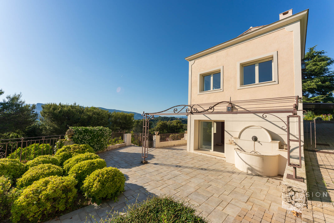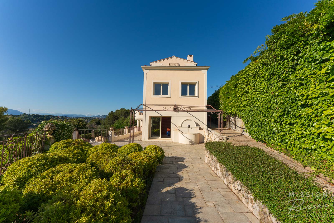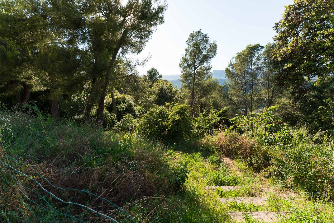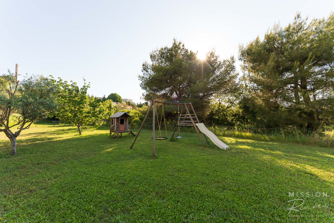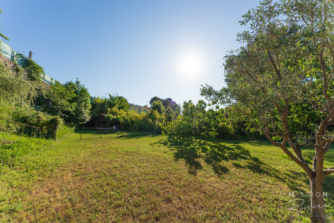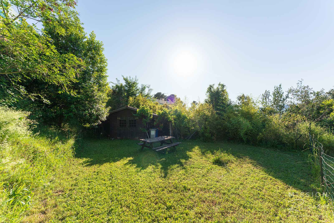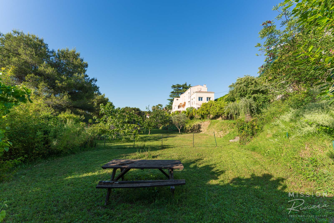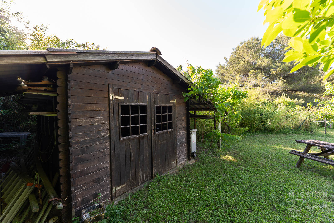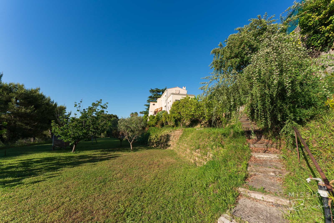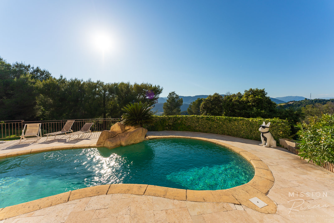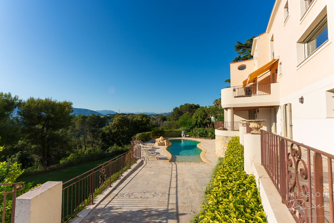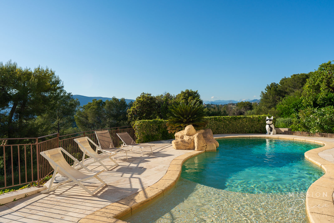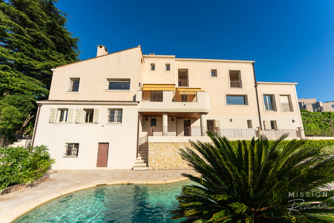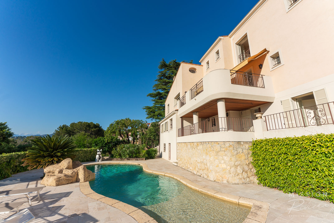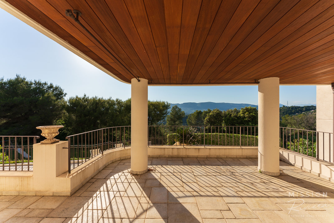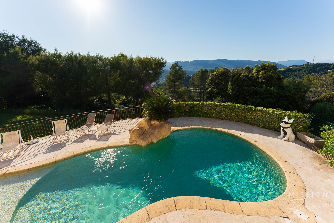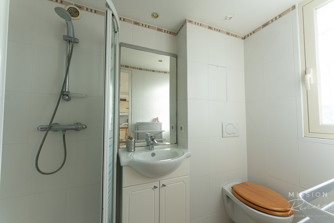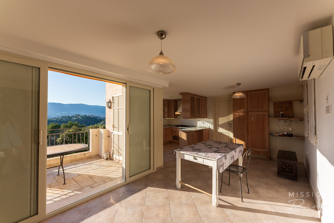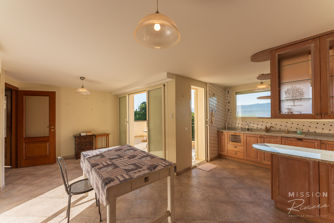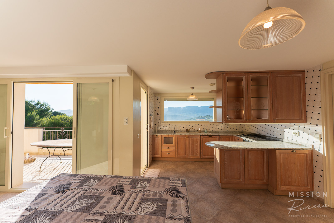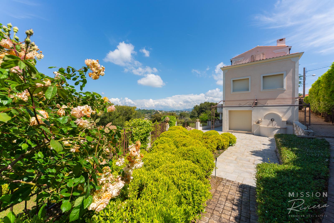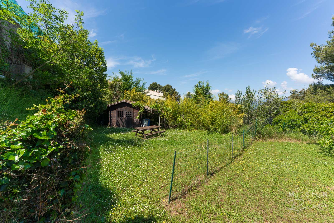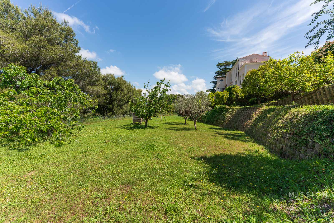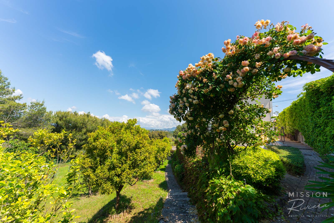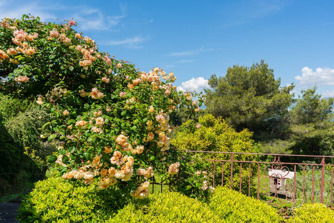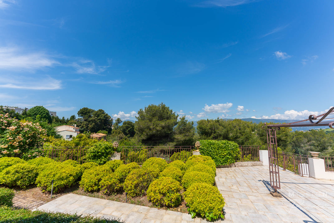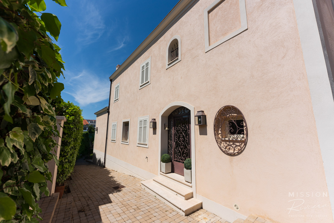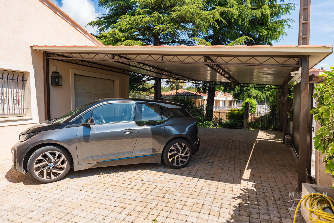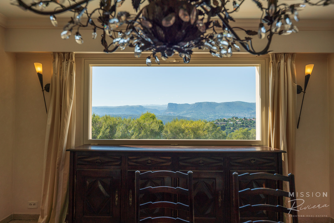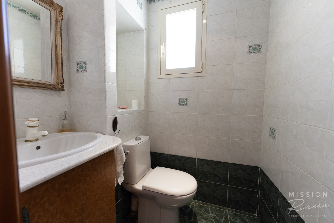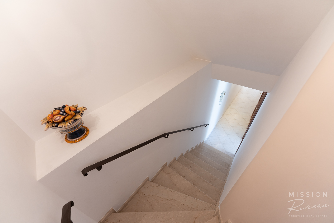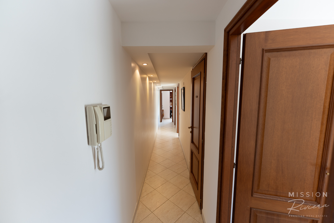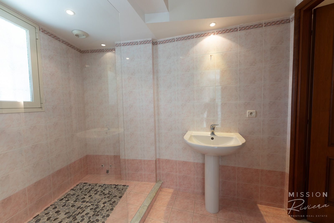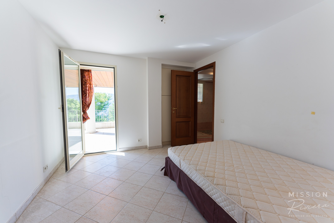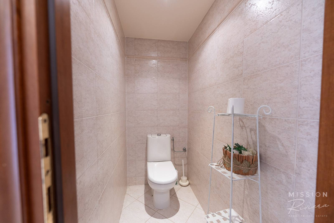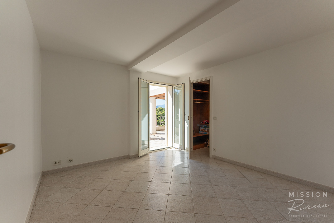An exceptional, 6 bedroomed mansion with large garden, pool and guest annexe, situated on the edge of Nice (in the hills of Fabron) in a quiet residential district, with views of the Alpine foothills. Renovated to a high standard, and with a historical connection, this converted convent offers exceptional accommodation, and is ready for immediate occupation.
The district of Nice known as Fabron Supérieur is a desirable, residential district situated on the northern edge of the city, with extensive views of the green hills beyond the city limits. Access to the beaches of Nice and the centre of town is easy, a straight line down the hill leading to the famous Promenade des Anglais in around 10 minutes by car. Fabron – particularly this part, is a quiet, well-healed quartier, popular with professionals, families and business people based in Nice and looking for a peaceful location . Near the famous medical centre of L’Archet, and with a local primary school within walking distance, (and a good choice of schools at all levels within the district) just 15 minutes from Nice airport and with easy access to the A8 motorway, the villa La Halte de la Reine is perfectly situated and ideally appointed for a large family, or for those seeking the space for guests and entertaining – or indeed additional potential B+B possibilities.
La Halte de la Reine is a beautiful property of considerable size and with very flexible accommodation. Over the centuries, the property has seen many changes in the world around it, and indeed within its own walls, once a convent, the property has also been an auberge, deriving its name from legend. It is said that Queen Victoria and her entourage stopped at the auberge on one of her habitual journeys between her properties on the Isle of Wight or London and her favourite city – Nice. Indeed, Nice’s famous Promenade des Anglais was named after Victoria’s habit of leisurely strolls along the azur water’s edge, during her winter sejours. Built within its own considerable grounds (6450m2), the property boasts six large bedrooms, with 4 bathrooms, a huge living/dining room, a study, separate independent staff accommodation, garaging and a beautiful pool, as well as many terraces and ornate, planted gardens and lawns.
From the road, La Halte de la Reine presents a deceptively modest façade, with only a few subtle hints at the hidden gem behind – an ornate sundial, pretty ironwork and large entrance gates. Laid out over three levels, this imposing building just oozes solidity, and it doesn’t take much imagination to imagine its previous lives. Once inside the walls, the property is private and secure, with a main entrance door, with its custom ironwork, leading to the spacious hallway.
From the hall, turning left leads to the very large but homely, split level living space, with its triple aspect outlook and imposing stone fireplace. From the dining area, a fabulous picture window gives a splendid view over the hills behind Nice, with beautiful sunsets visible all year round. This beautifully appointed main living area is perfectly in keeping with the rest of the house – large enough for a big family to enjoy plenty of space, or for guests and entertaining in style.
Turning right from the entrance hall there are two rooms – the first is a small office/study room with French doors leading out onto the terrace, and the second is the family kitchen. The kitchen in a property of this standing has to feel like the centre of the house, and this beautiful room does not disappoint. The kitchen is big enough to be divided into two main areas – the main food prep and storage area, with its fitted kitchen providing ample storage space and worktops, has a beautiful picture window over the sink giving fabulous, uninterrupted views over the distant hills. The other part of the room provides for the traditional family table, with plenty of space to relax and socialise. There’s a French door direct from the kitchen out onto a lovely balcony, which overlooks the pool and garden, with plenty of room for outdoor dining with easy access to the kitchen.
From the kitchen, a further door leads to the large garage, which also serves as a boiler room, and has plenty of space for those elements unwelcome in the kitchen, such as further storage or waste.
Going back to the hallway, there are stairs leading up to the top floor, or down to the ground floor. On the top floor, there are three bedrooms, all of good size. The first, a large room with a slightly lower ceiling, ideal as a children’s room, or even library area, with its own separate bathroom and separate WC. The second and third bedrooms on the top floor both have double French doors with individual iron railings, with views across the valley to the hills in the distance. These two rooms share a separate, large bath/shower room with double sinks. Bedroom 3 is perhaps described as a ‘master’ bedroom, being larger. The configuration of the top floor is such that it could be easily divided into separate ‘suites’. On the ground floor, there are a further 3 bedrooms, including the double aspect, wood-panelled master suite, with its wide, sliding French doors opening out onto the private terrace, which is surrounded by the rose garden and ornate topiarised, elegant box hedges and sheltered from the extremes of sunshine by an ornate, handmade iron pergola. This master bedroom has its own bathroom and separate WC, and dressing room or separate bedroom. The other bedroom on the ground floor has its own en-suite bathroom. All the bedrooms on the ground floor have French doors opening onto the terrace overlooking the lawns, with the beautiful hills in the distance.
There is plenty of cupboard space, wardrobes and storage throughout the property.
Outside, from either end of the house, steps lead down first to the pool area, raised above the main garden and surrounded by stone paving – perfect for those lazy afternoons around the pool. The pool itself is elegantly designed, and completely sheltered from any neighbouring prying eyes. As you would expect in a family home, the pool is secure, but typical of this property, there are no unsightly plastic or aluminium barriers – instead there are hand-made wrought iron gates, matching the elegant window security bars and main entrance door.
From the pool area, there are further steps down to the huge lawn area (its big enough for childrens games and for dogs to run around to their heart’s content), which stretches the length of the property – at one end of the lawn, steps lead up to the private terrace in front of the staff apartment, and at the other, to the vegetable garden and children’s play area. There is a small orchard of fruit trees, and a pretty cabin perfect for storing garden furniture, equipment etc or to be used as a Hansle and Gretl-style kids hide-out. The whole garden is beautifully laid out, with elegant hedges, flowering shrubs, topiary, flowering borders and mature trees. The western edge of the huge lawn is lined with mature umbrella pine trees – the property continues beyond the tree line, but is wild and fenced off – which all belong to the property, and allow a perfect degree of privacy, whilst revealing that amazing view. This means that La Halte de la Reine will continue to enjoy its views without concern for any potential future developments into the far future.
On the northern end of the property is the independent staff accommodation with its self-contained kitchen/living area and bedroom, together with its own private terrace, with steps down to the pool area. There is a pool ‘engine room’ and a garden storage shed at the base of the building.
The property benefits from a good level of security, with electric security blinds at all doors and windows, controlled centrally for convenience or individually. There is an alarm installed.
Spending time at La Halte de la Reine, one can almost hear the distant laughter of children, and imagine big family get-togethers, the splash of the pool, the smell of food drifting from the kitchen and guests resting on the terraces under parasols, soaking up the heat. This really is a perfect property for a large family, or equally for buyers who are looking for a commercial opportunity – B+B etc.
Nice is both a cultural and commercial centre, and the largest city on the Riviera. There is a thriving business district, a multitude of museums and parks, galleries and architectural attractions, as well as an international school and a university. Nice has enough restaurants that, they say, you could eat out on every day of the year without a repeat visit. The food has a strong Italian influence – the city was part of what is modern Italy until just over a century ago. With it famous beaches, the Promenade des Anglais, the Cours Saleya flower market and its designer boutiques, elegant pedestrian shopping streets and pretty Old Town – not to mention that famous azur blue sea – Nice is a unique place to enjoy everything that is wonderful about the French Riviera.
The Villa La Halte de la Reine is situated with easy access onto the A8 autoroute, with easy access to Monaco (25 mins) the Italian border (35 minutes) and in the other direction towards Cannes (30 minutes). The end of the district of Fabron is really out in the beginning of the hills, so access to the back country, with its wild walks and perched villages is easy – the countryside is at your doorstep, as well as the neighbouring quarter of Bellet, with its world famous vineyards, and the Route de Grenoble, with its garden centres, superstores and multitude of businesses.
Property ID
Property Year
Structure Type
Use the form below to contact us!
